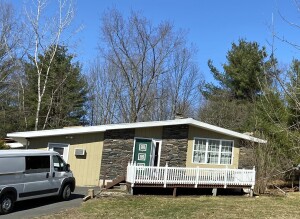
We recently replaced the EPDM (rubber) roof membrane on a single-family home with a shallow pitched roof. At 30 years old, it had lived a good life and served the house well. Our roofing subcontractor suggested we install asphalt shingles instead of rubber. I was not a fan of this idea because of the shallow roof pitch (2:12; this is the minimum required by many shingle manufacturers), until I saw the price differential.
This is a rental property. My wife and I became landlords by default. We own a small construction company, and we needed a place for our employees to work so we did not have to lay them off between jobs. We saved and scraped together enough money to buy a cheap fixer upper. Because we are on a tight budget, we proceeded with the shingle installation, installing an ice and water barrier membrane on the entire roof for added protection.
When the old rubber roof membrane and protection board were removed, I noticed undulations in the roof plane. These are visible in the photo at right, particularly where sheets of plywood join each other. Much of the plywood sheathing was loose and needed refastening as well. No sheathing clips were used when this home was constructed, probably in the 1960s or 70s. I also noticed a slight dip in one part of the ridge. It wasn’t significant and a layperson may not have noticed it, but a carpenter tends to notice these things as a natural response to years on the job trying to make items plumb, level, and square.
Investigating the Problem
I decided to take a closer look in the attic, so I got as skinny as I could and shimmied my way into the shallow attic space. It was a good thing that I did! To my astonishment, the ridge board had dropped in some locations, and many of the rafters were pulling away from it.
If photos 1 and 2 (below) don’t get your attention as a builder, engineer, or landlord, nothing will. The roof was in imminent danger of collapse had it been loaded with shingle bundles. Almost certainly, the roof would have collapsed during the upcoming winter season, especially considering that snow tends to stay on a shingle roof versus sliding off a rubber roof. In fact, snow sliding off the rubber roof may have saved this roof from previously collapsing. The ground snow load in this area is 50 pounds per square foot.

Some of my consulting work as a licensed professional engineer includes inspecting structural concerns flagged by a home inspector during the property sale process. Occasionally, I will see this type of problem. What is particularly interesting about this project is how close the roof was to collapse, not to mention that I (and my wife) own the building.
The Cause
The ridge board dropped and the rafters pulled away because the exterior walls moved outward. The lateral forces induced by the roof load on the exterior walls were greater than the structure could withstand.
Even though the structure has rafter ties (ceiling joists) installed appropriately to resist lateral forces (see “Raising Ceiling Joists,” Jan/19, for more detail about rafter ties), the lateral loads were too great for the structure to withstand. Because a roof with a pitch less than 3:12 provides too much lateral force on the exterior walls, the IRC stipulates that the structure shall be designed as a ridge beam versus a ridge board (R802.4.4).
The difference between a ridge beam and a ridge board is that a ridge beam is designed as a structural member to carry roof loads, whereas a ridge board is a spacer and facilitates rafter installation. It also functions as a nailer for the roof sheathing. Many old houses I have worked on have no ridge board at all. The apexes of the rafters simply abut one another.
The Solution
This is what we did to solve the problem: We jacked the ridge board back up in place with a 2-ton hydraulic jack. In this case, there was a first-floor partition directly below the ridge, so we blocked up from the partition wall and jacked the ridge board back in place.
A good boss shouldn’t ask their employees to do anything they wouldn’t do, so I was the good boss and crawled into the small attic space. Our employee, Brett, worked the ground, cutting lumber to length and feeding it up to me in the attic. To make the space as workable as practical, I placed 2-by-8-foot sheets of 1/4-inch lauan on top of the attic insulation and ceiling joists to provide “crawl space.”
The first-floor partition that supported the new framing was directly above the center beam in the basement. I ran some quick calculations and found that the existing beam and footings were capable of handling the roof load from our newly created load path.
In summary, we converted a ridge-board design to a quasi-ridge-beam design with a framed wall functioning in place of the beam. Although the repairs are not perfect in terms of aesthetics, they are functional and work for me. Had this been a project for a paying customer, I may have made it prettier. With some measure of irony, one of the most dangerous structures this engineer has ever inspected has been his own property. Thankfully, disaster was averted.
Photos by Darren Tracy
Keep the conversation going—sign up to our newsletter for exclusive content and updates. Sign up for free.










