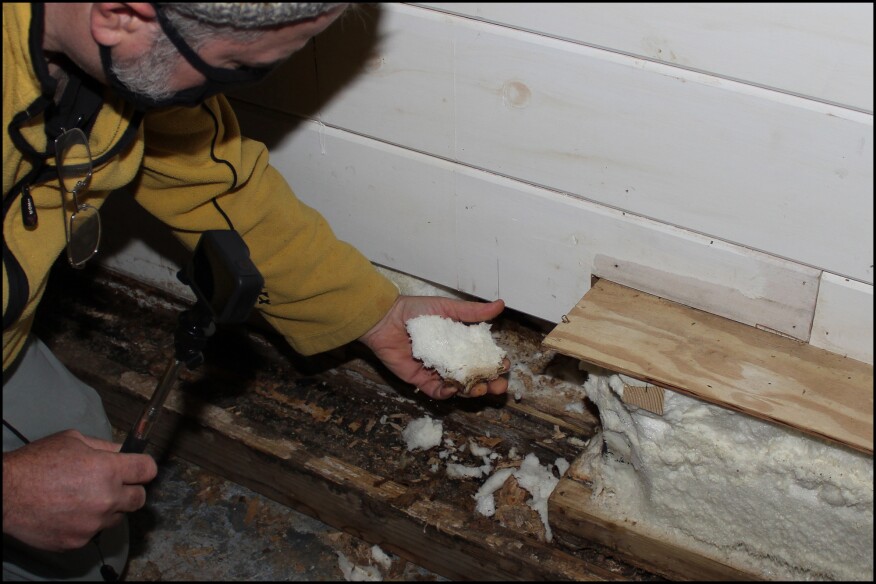Last December, a young couple contacted us for assistance with their three-year-old tiny house in Burlington, Vt. Mushroom blooms had appeared at the base of the home’s interior walls, which led to their discovering that the wood-framed deck built on the lower level of the home’s metal trailer had rotted. When we arrived on site, we probed the single-part spray foam at the bottom of the wall near the kitchen cabinets and were able to dig out sopping wet Rockwool batt insulation (installed on the steel deck of the trailer between 2-by sleepers) and open-cell foam in the wall bays, as well as rotted exterior OSB sheathing.


Spartan living. The cozy structure was part of an HGTV program presenting an idyllic, storybook look at the tiny house movement, but the ending proved otherwise for the young homeowners. We felt bad for them. They were a cute couple, recently married, and their first investment in a new home turned out poorly (they purchased the structure from a Connecticut builder for $70,000, arranged by an HGTV freelance production company). While living “small” with an active outdoor-oriented lifestyle is admirable, the realities of marrying a small wooden structure to a steel trailer without considering basic physics is fraught with danger. Building science principles must be respected whether you’re building a mobile home or a traditional structure—or a tiny house in which a young couple will be living with two cats and a dog.
Tiny House, Big Problems
On our second visit, we determined that the rot found in the floor had migrated 8 to 12 inches up the sides of the walls. We cut test holes higher up in the walls and in ceilings and found them to be mostly dry. Moisture hadn’t penetrated the open-cell spray foam and condensed on the interior side of the OSB wall and roof sheathing as feared, though it was probably just a matter of time before this happened due to the absence of an interior vapor-control membrane.
The main culprits leading to the floor damage were cold, moist air infiltrating the framed floor through seams in the sheet-metal bed that had not been air-sealed and, more critically, warm, moist air from the interior condensing on the inside surface of the trailer’s sheet-metal bed and saturating the vapor-open Rockwool batt insulation on top of the metal between sleepers. With a lack of drying potential, water accumulated in the batts over three years of use, resulting in a rotted OSB deck, waterlogged 2-by sleepers, and a rusty sheet-metal bed. The problem was more acute around the plate-metal wheel wells and along the raised, uninsulated edges of the trailer where OSB subflooring was laid over the steel bed.
The first condensing layer. When designing a building’s insulation envelope for a cold climate, you have to keep condensation in mind. During the freezing months, the inside moisture is higher than the outside moisture. Water vapor moves from high concentrations to low concentrations, similar to the way heat moves from hot to cold. Air with a high concentration of moisture will move through walls, ceilings, and floors to spaces with a lower concentration of moisture to try to reach equilibrium. In this case, the tiny home’s builder did not take the high condensation potential of the metal trailer into account (with particularly bad consequences for the floor).
To prevent condensation on the first cold, solid surface of an assembly (walls, floors, and ceilings), one needs to use either all rigid insulation or a mixture of rigid and fluffy insulation that keeps the first solid surface in the assembly warm—above the dew point. The floor was insulated with Rockwool batts, which qualifies as a fluffy insulation. It is vapor open, meaning that water vapor can move through it. The first cold surface in the floor is the metal floor of the trailer and the sides of the studs. The water vapor in the air of the tiny house condensed on these surfaces and became liquid water. Then it couldn’t evaporate; instead, it wicked up into the floor and walls, leading to the extreme level of rot evidenced by the mushroom blooms.







Build for the intended climate. It is worth noting that the vapor-open insulation package installed here (without a proper vapor-control membrane) is also wrong for climate zone 5, which is where the builder who built the home lives and works. Regardless of whether the tiny house was shipped to Northern Vermont’s climate zone 6 or a milder location in climate zones 3 or 4, the structure, as constructed, would have performed poorly over time. With all forms of transportable structures, you need to build to the climate in which they’re going to be placed.
Possible solution. Included in our forensic report were plans to remediate the damage and shut down the conditions that allowed rot and mushroom blooms to occur (see illustration, below). We recommended first removing the interior finishes and the bottom 18 inches of the home, followed by decoupling the wood-framed structure from the metal trailer and isolating the metal from the living space with structurally rated low-permeable EPS rigid insulation. To repair the lower portion of the tiny house, we suggested removing the rotted bottom sills and any compromised wall studs and applying a mold and mildew stain remover to affected areas as needed. The final step would be to lower the structure back onto the trailer and reattach it, using the existing anchors if possible or, the more likely scenario, securing it with non-corrosive threaded rods (welded to the trailer’s chassis), nuts, and washers.

For the HVAC system, a questionable air exchanger unit and inadequate heat pump had been installed by the builder. We recommended installing a more robust HVR unit and heat pump that would work efficiently in the cold Vermont winters.
In the end, we estimated that including interior finishes, it would cost roughly $45,000 to repair this troubled tiny house.
Photos by Chris Murphy, Brianna Welch, and Tim Healey; illustration by Tim Healey








