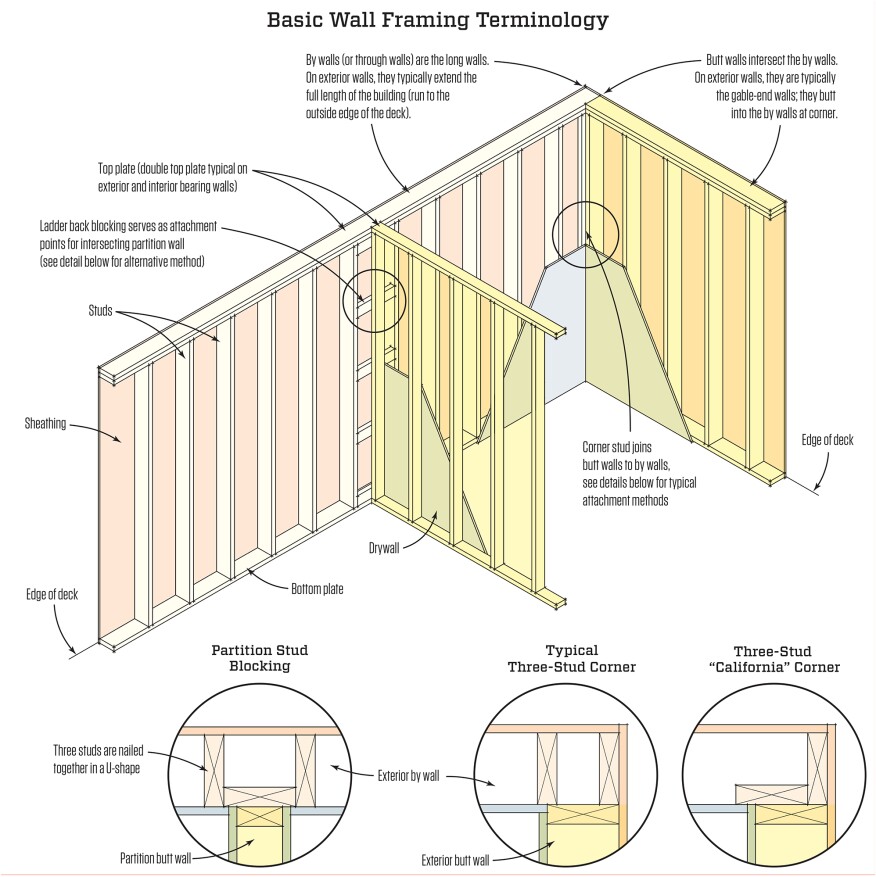In This Series
In May, we discussed snapping and squaring layout lines for walls. This Training the Trades segment focuses on laying out and building basic studwalls. We’ll cover how to frame window and door openings in the next segment.
Once we’ve snapped lines on the deck or slab for all the walls, I note which walls extend the full width of the building. We call these “through walls” (in some regions, they’re called “by walls”). Walls that intersect with through walls are “butt walls.” Typically, the longer exterior walls are through walls, and the shorter exterior walls—often gable walls—are butt walls. Inside the house, hallway walls and the longer walls in primary rooms are usually through walls, while closets and other typically shorter partitions are generally butt walls. We frame and raise through walls first, and then nail the butt walls to the corners of the through walls.
The process begins, however, with laying out the wall plates. As with every step in the framing process, precise layout is necessary for straight and square walls.
Objective:
To demonstrate the process of laying out and building a basic studwall.
Prerequisite Skills:
Familiarity and skills with basic hand tools: Measuring tape, rafter square
Familiarity and skills with pneumatic nail guns
Familiarity and skills with circular saw
Tools and Materials:
Measuring tape, rafter square, pneumatic nailers, circular saw
Vocabulary:
Plates: Horizontal framing members at the top and bottom of each wall.
Studs: Vertical framing members in a wall. (Most framers use precut studs. For discussion on why, "Precut Stud Lenghts," 4/17)
Ladder back: Two studs joined by short horizontal pieces for attaching intersecting walls in the middle of the stud wall.
Partition stud: An alternative to the ladder back; three studs are nailed together in a U-shape for an intersecting wall.
Corner stud: Studs joined together in various configurations for attaching butt walls to by walls.
By walls (Also called "through walls"): Walls that extend to outside edge of a house.
Butt walls: Walls that butt into the by walls at the corner.










